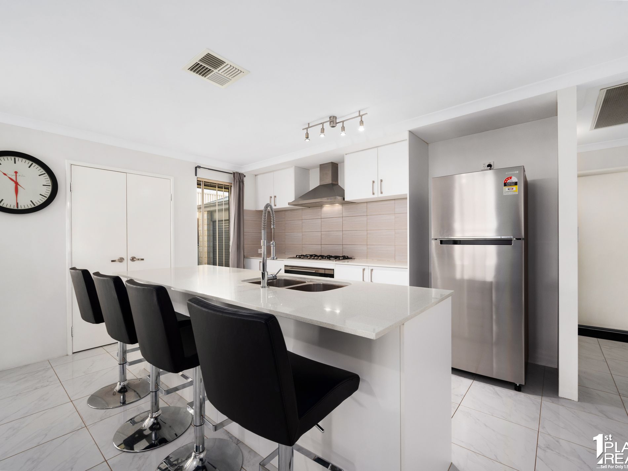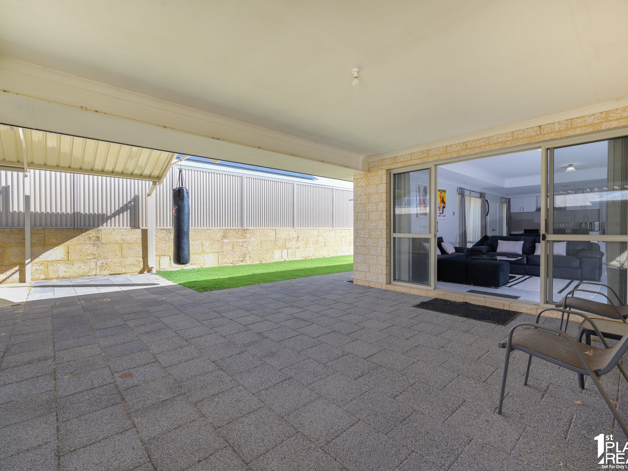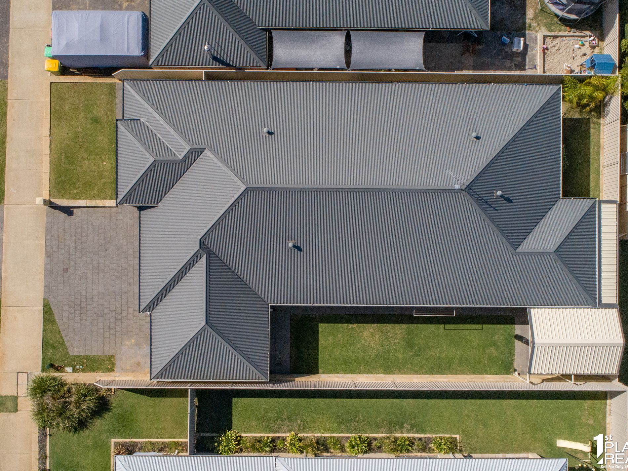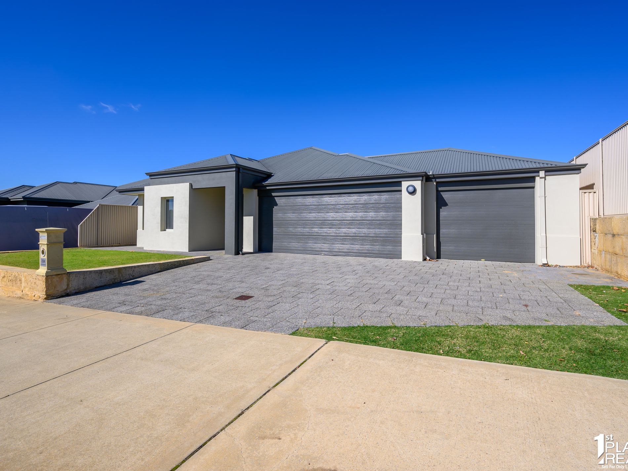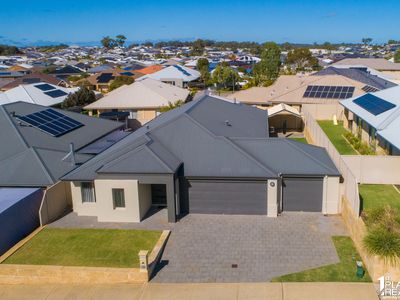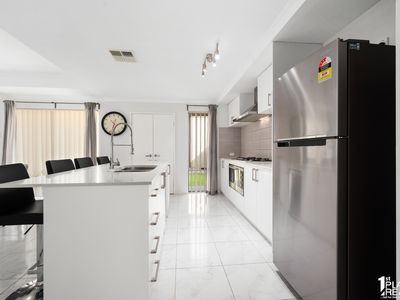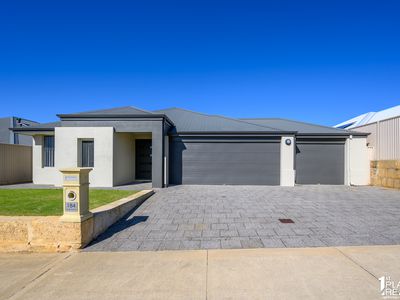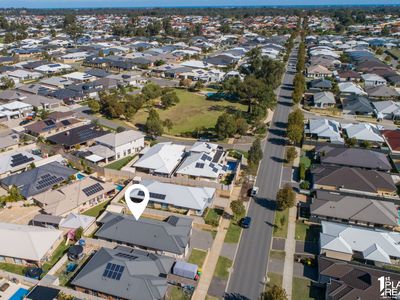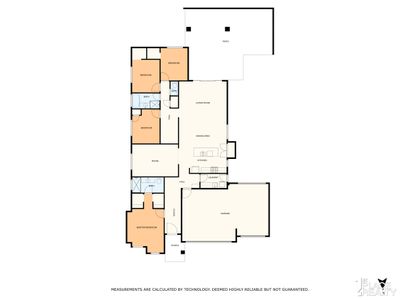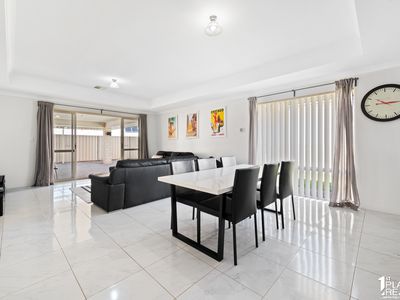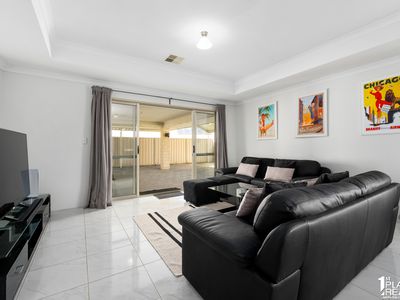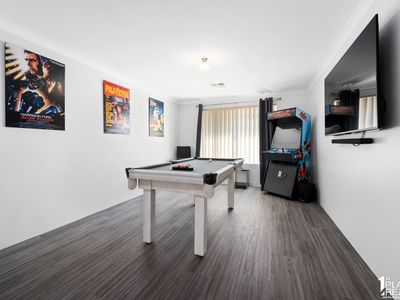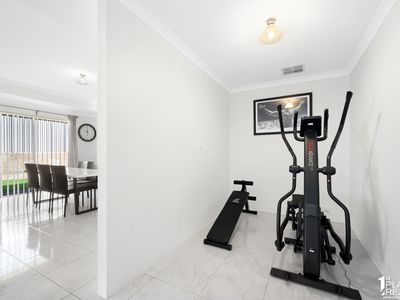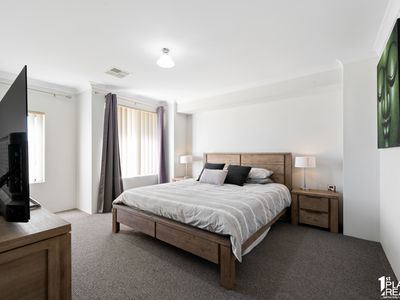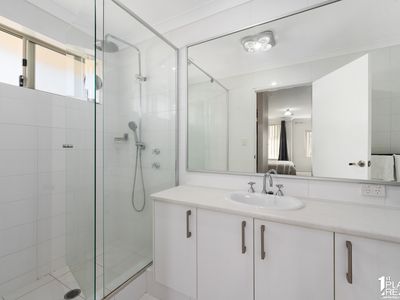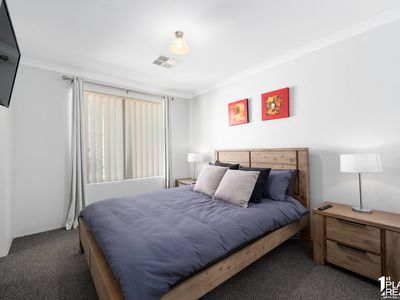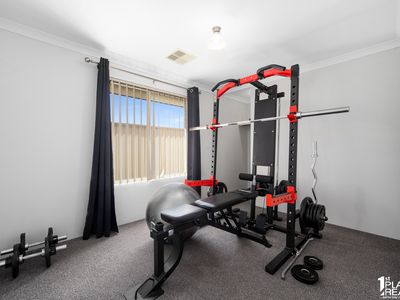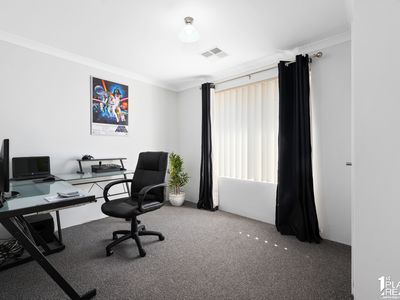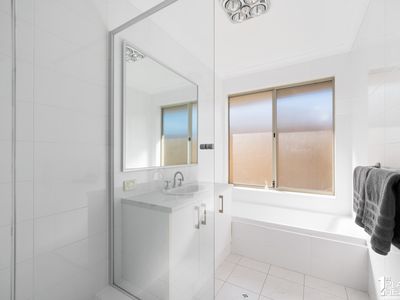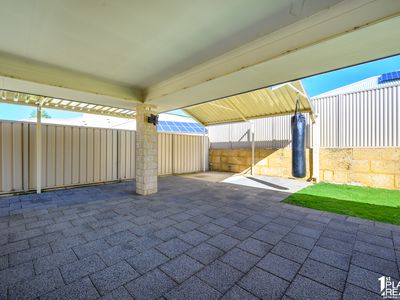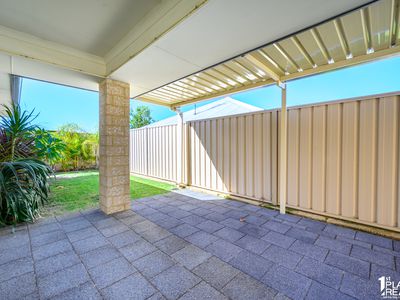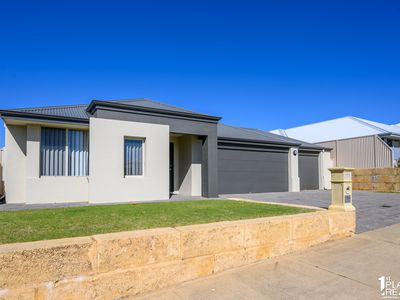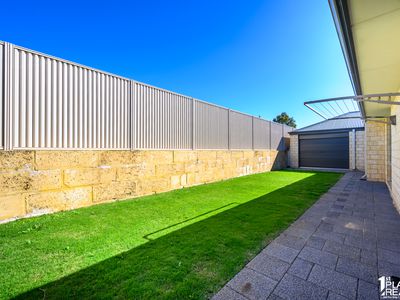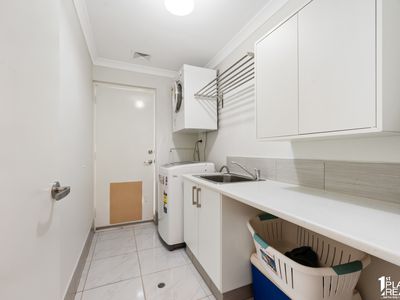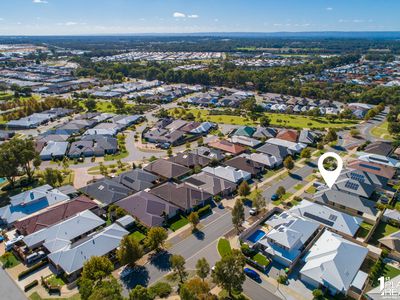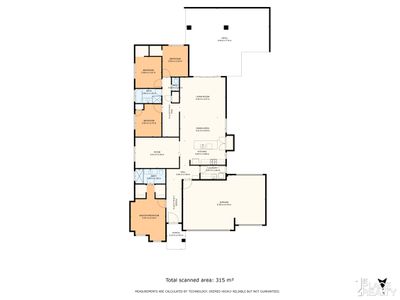This modern home is situated in the ever-popular Tuart Ridge Estate offering extensive leisure and recreation facilities including lagoons, parks, tennis courts and dog parks. Just a short drive to the freeway, the Stockland Shopping Centre and a selection of restaurants, cafes and bars and 10 minutes to WA’s beautiful white sandy beaches.
Key features include:
4 bedrooms
2 bathrooms
Activity area near secondary bedrooms – perfect for kids play area or study
Open theatre room/family room with laminate flooring
Super-king-sized main bedroom – recessed windows, tv bracket and aerial point, twin walk-through robes and ensuite with toilet, vanity, heat lamp, large shower with dual showerheads and floor to ceiling tiles
Ducted reverse-cycle zoned air conditioning for heating and cooling
Bedrooms 2 and 3 are queen sized with walk in robes and bedroom 4 with single built in-robe
High ceilings throughout – recessed in main living area
New professional painting throughout in neutral tones
Open plan kitchen, meals and lounge
Modern kitchen with stone benchtops, fridge recess, plenty of overhead storage as well as under-counter storage, soft-close cupboards and drawers, double pantry cupboard, stainless steel appliances including family dishwasher, 5 burner gas cooktop, rangehood and electric oven, extensive contemporary tiled splashbacks
gas hot water system
quality light fittings, and fixtures throughout
laundry with sink, overhead cupboards and dryer wall brackets suitable for front or top loaders, door access to rear (plus doggy-door), drying/storage rack, tiled splashback
plush carpets to all bedrooms
large walk-in linen cupboard
Wide front entry
Main bathroom with bath, shower, vanity and separate toilet
Outside:
Triple car garage with roller shutter drive through access to rear
Reticulated lawns front and back
Outside front and rear taps
Concrete slab and insulator switch for an outdoor spa/hot tub
Plenty of outside electricity power points
2 rear lawn areas
Established low-maintenance garden beds
Flat roof undercover entertaining area with TV bracket, aerial point and extra power points plus additional gabled colourbond patio
High limestone/colourbond retaining wall/fencing
Built: 2014
Block size approx: 538sqm block
Building area approx: 272m2
Living area approx.: 187m2
Potential rental: - up to $660/week
Call Alice @ 1st Place Realty on 0447 121 241 for more information.
Disclaimer: This information is provided for general information purposes only and is based on information provided by the Seller(s) and may be subject to change. 1st Place Realty and its Representatives make no warranty as to the accuracy of the information provided herein. Interested parties are therefore advised to make their own independent inquiries.


